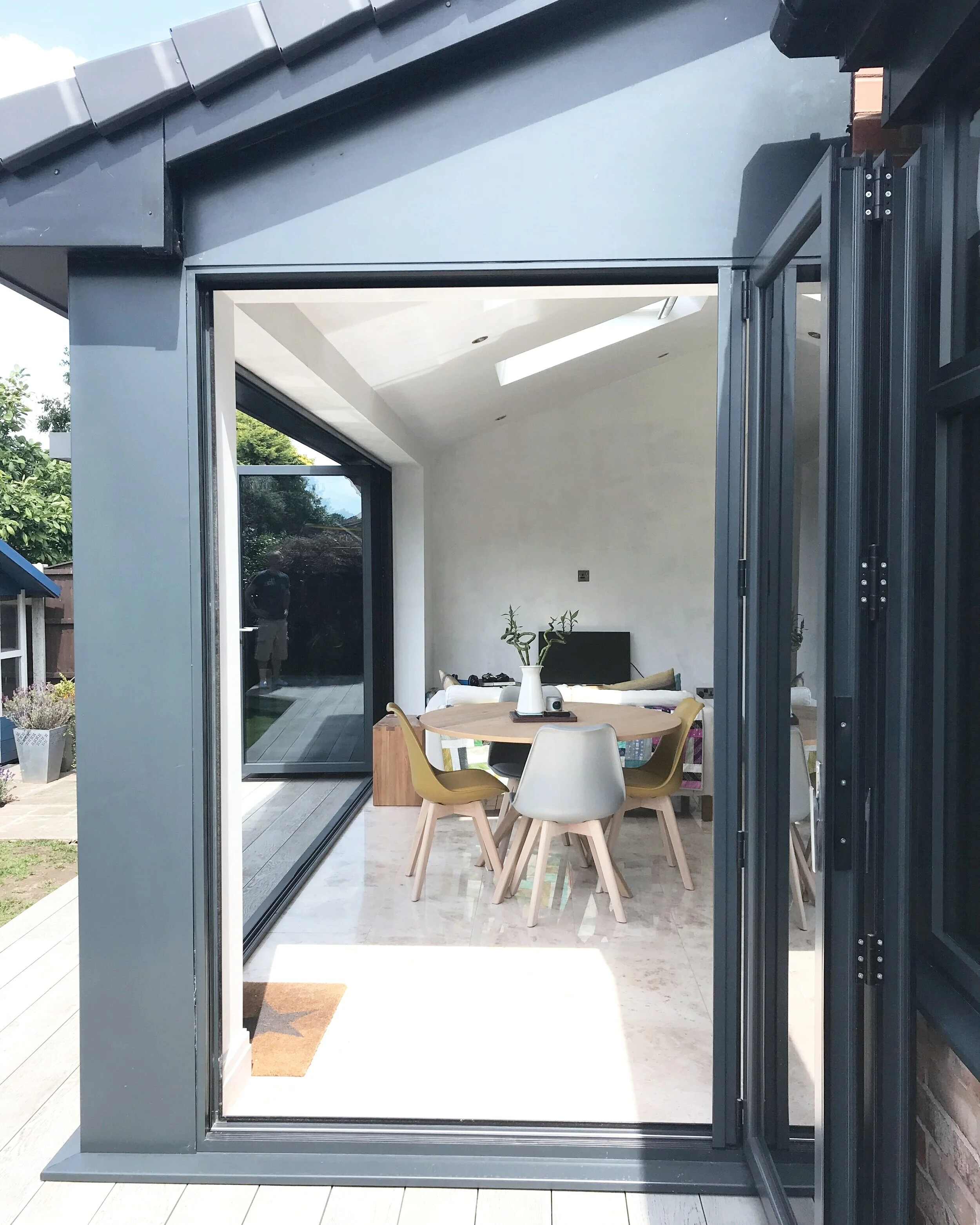single-storey rear extension, warrington
This recently completed small single-storey rear extension to an already largely extended semi-detached property in Warrington made all the difference.
The existing breakfast kitchen with a small separate sun room and a restricted access to the rear garden and the patio was transformed into an ultimate open-plan kitchen and family space, where the family members can spend precious time together, whether they are cooking, dining, playing computer games or chilling outside.
A large glazed and openable corner makes the most of the garden orientation whilst ensuring that the view from the existing bay window in the rear lounge is not screened by a long brick wall. Meticulous planning achieved that a lot of the existing fairly new kitchen units were retained too.
*designed whilst employed by cb3 design





